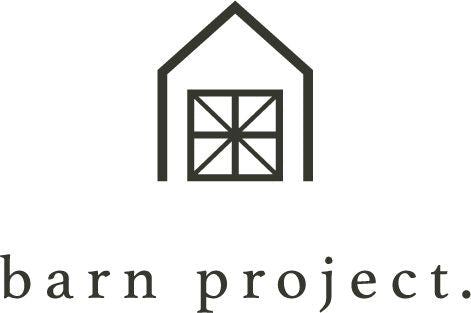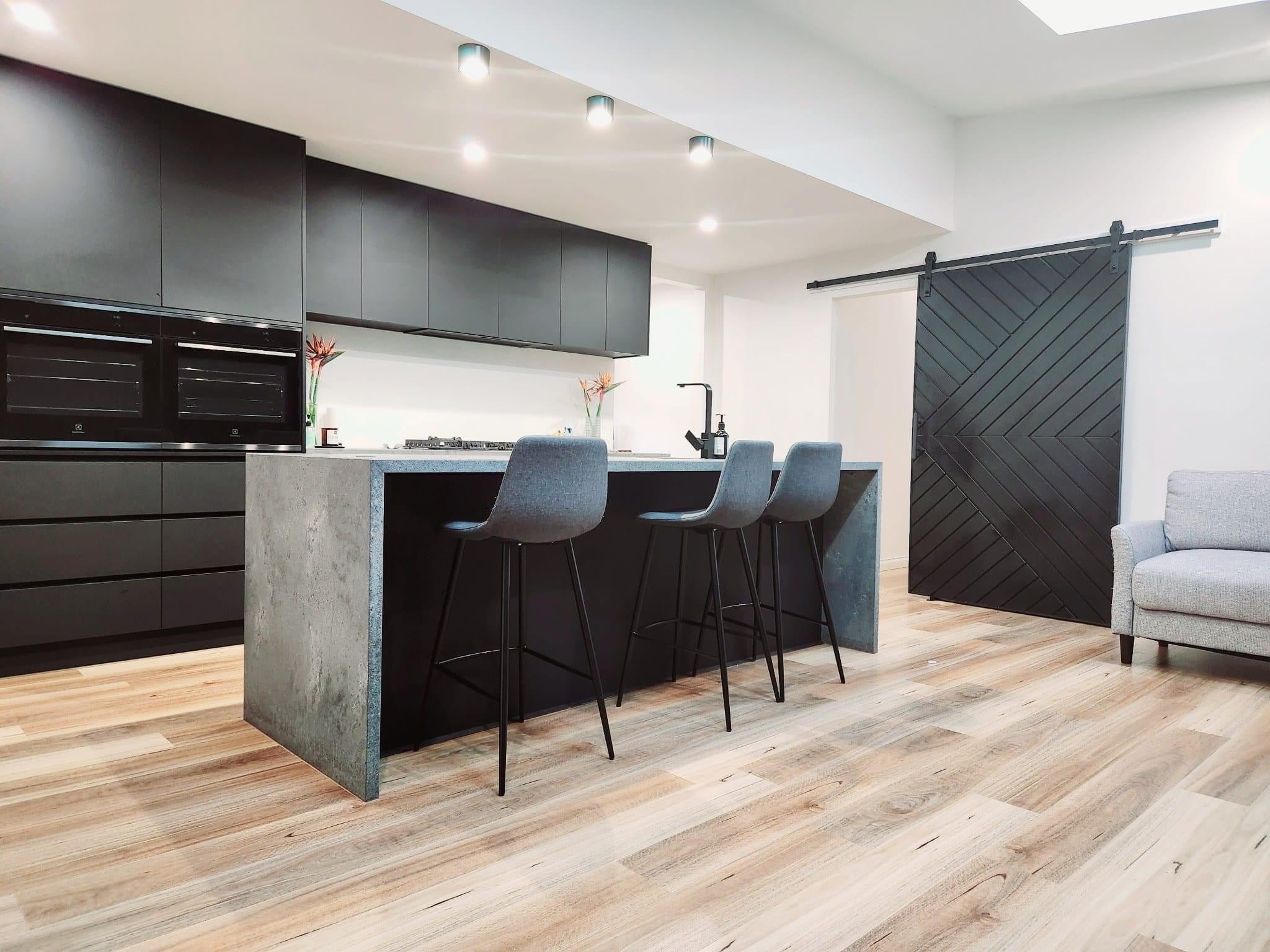
Barn Door Systems
Choosing the perfect door system to suit the look you are going for and the practicality of the space can be daunting. Below are our door systems that work for most spaces.
Single Door System

Our Single Barn Door System is perfect for homeowners and interior designers who want to add charm to their home. A barn door is a great way to help reduce energy costs by sectioning off a room and can provide privacy to other rooms.
Suitability
- Door width: 600mm- 2200mm
- Door height: 2100mm-2800mm
- Onsite-joined doors can be larger on a single track
Colours
- Black (standard)
- Silver / Chrome*
- Gold (sprayed)*
*Extra charges apply
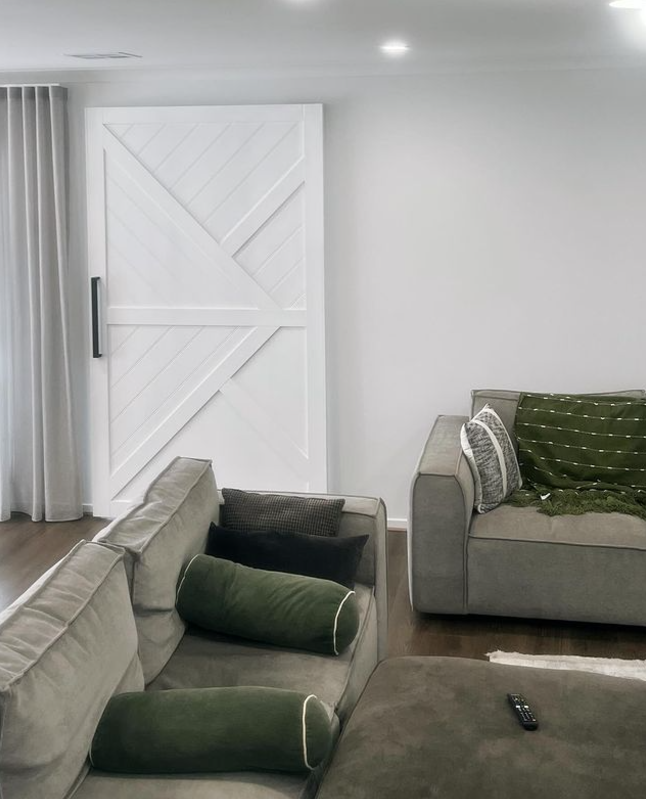
Pros
- Easiest of all the systems
- Most cost effective option
- Soft Closes optional addition
- Perfect for privacy with extended skirting option available
- Reduces energy costs
- Over 25+ designs to pick from
Cons
- Need space for door to slide open to left or right.
Installation
- Installation time required 30min-1hr
- No LVL or extra beams required
- Full warranty on all installations
Double Door System
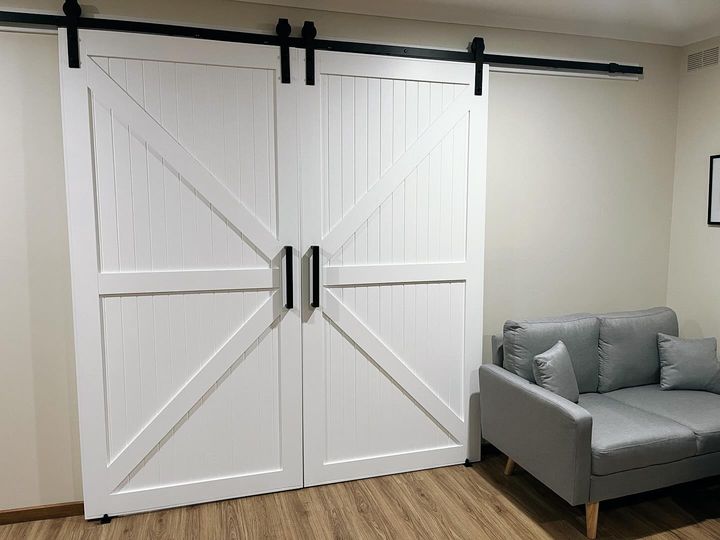
Our Double Barn Door System is either a design choice or due to special constraints, when one single door would simply not fit. Evenly proportioned and aesthetically pleasing.
Suitability
- Each door width: 600mm- 2200mm (x2)
- Door height: 2100mm-2800mm
Colours
- Black (standard)
- Silver / Chrome*
- Gold (sprayed)*
*Extra charges apply
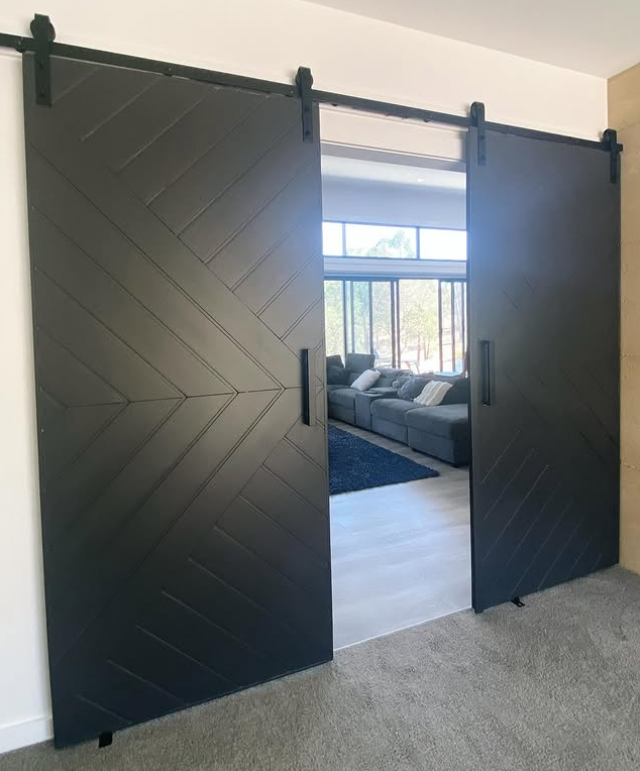
Pros
- Secures large areas with two smaller doors.
- Soft closes optional addition
- Perfect for privacy with extended skirtings option available
- Reduces energy costs
- Middle cover strip included
- Over 25+ designs to pick from
Cons
- This system costs more than a single door, due to additional hardware needed for proper and complete installation.
Installation
- Installation time required 1hr-1.5hrs
- No LVL or extra beams required
- Full warranty on all installations
Bypass Door System
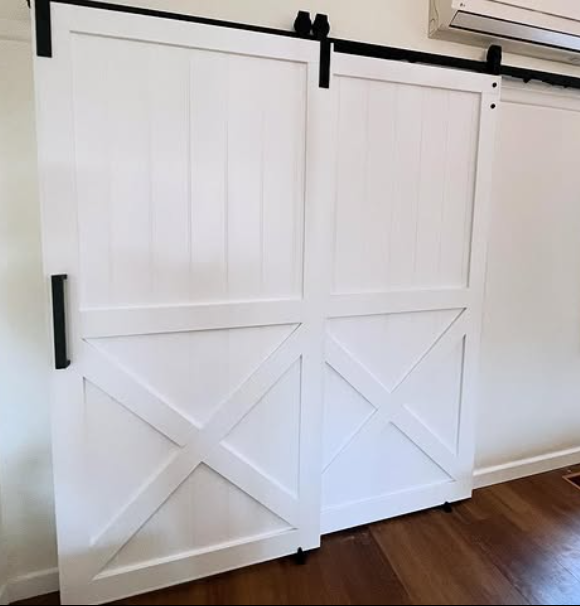
By using the Bypass System, a second door can be hung in front of the primary door to allow overlapping while opening and maintaining access to half or all of the opening.
Suitability
- Each door width: 600mm- 2200mm (x2)
- Door height: 2100mm-2800mm
- For openings with limited opening space
Colours
- Black (standard)
- Gold (sprayed)*
*Extra charges apply
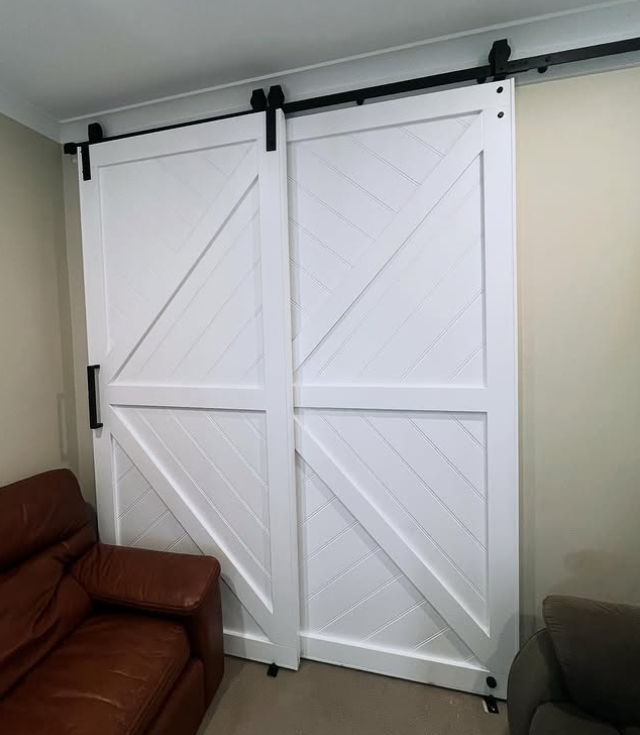
Pros
- Closes spaces that have limited side for door to open to
- Soft Closes optional addition on one door only
- Perfect for privacy with extended skirtings option available
- Reduces energy costs
- Over 25+ designs to pick from
Cons
- Substantial gap from the doors to the wall, especially for far overlapping door. (Ask about extended skirtings)
- Not recommended for frequently used doors
Installation
- Installation time required 1hr-1.5hrs
- No LVL or extra beams required
- Full warranty on all installations
Fixed Bypass System
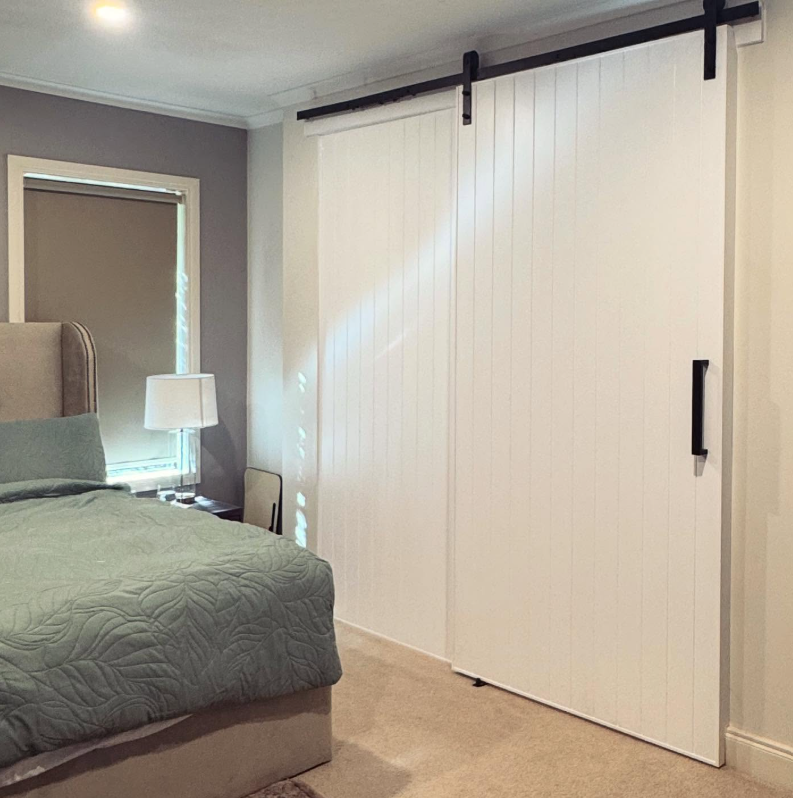
Fixed Bypass System is suitable for large openings, with no space for a barn door track to open to the side (left or right). One door is fixed within half (or 1/3) of the space, and a single operating barn door is installed to cover the rest of the opening. It is more cost effective than other systems.
Suitability
- Each door width: 600mm- 2200mm (x2)
- Door height: 2100mm-2800mm
- For openings with no opening space
Colours
- Black (standard)
- Gold (sprayed)*
*Extra charges apply

Pros
- Closes spaces that have no space for door to open to
- Soft Closes optional addition
- Perfect for privacy with extended skirtings option available
- Reduces energy costs
- Suitable when there is no bulkhead
- Over 25+ designs to pick from
Cons
- A part of the original door opening is lost to the fixed part of the system
Installation
- Installation time required 1hr-1.5hrs
- No LVL or extra beams required
- Full warranty on all installations
Bifold Door System
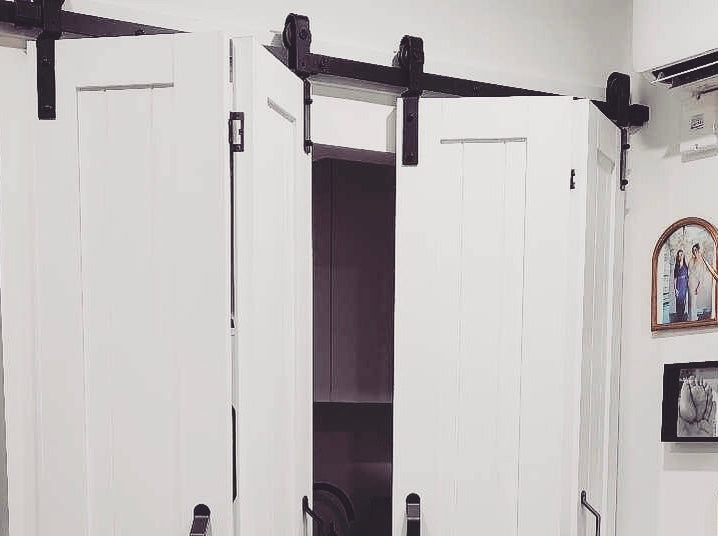
Bi-fold Barn Doors are two doors and fold close on top of each other, a space-saving solution in modern homes. They are commonly used for closets, laundry rooms, pantries, and other areas where traditional hinged and sliding doors may not be practical.
Suitability
- Each door width: 300mm- 750mm
- Door height: 2100mm-2800mm
- For openings with limited opening space
Colours
- Black (standard)
- Gold (sprayed)*
*Extra charges apply
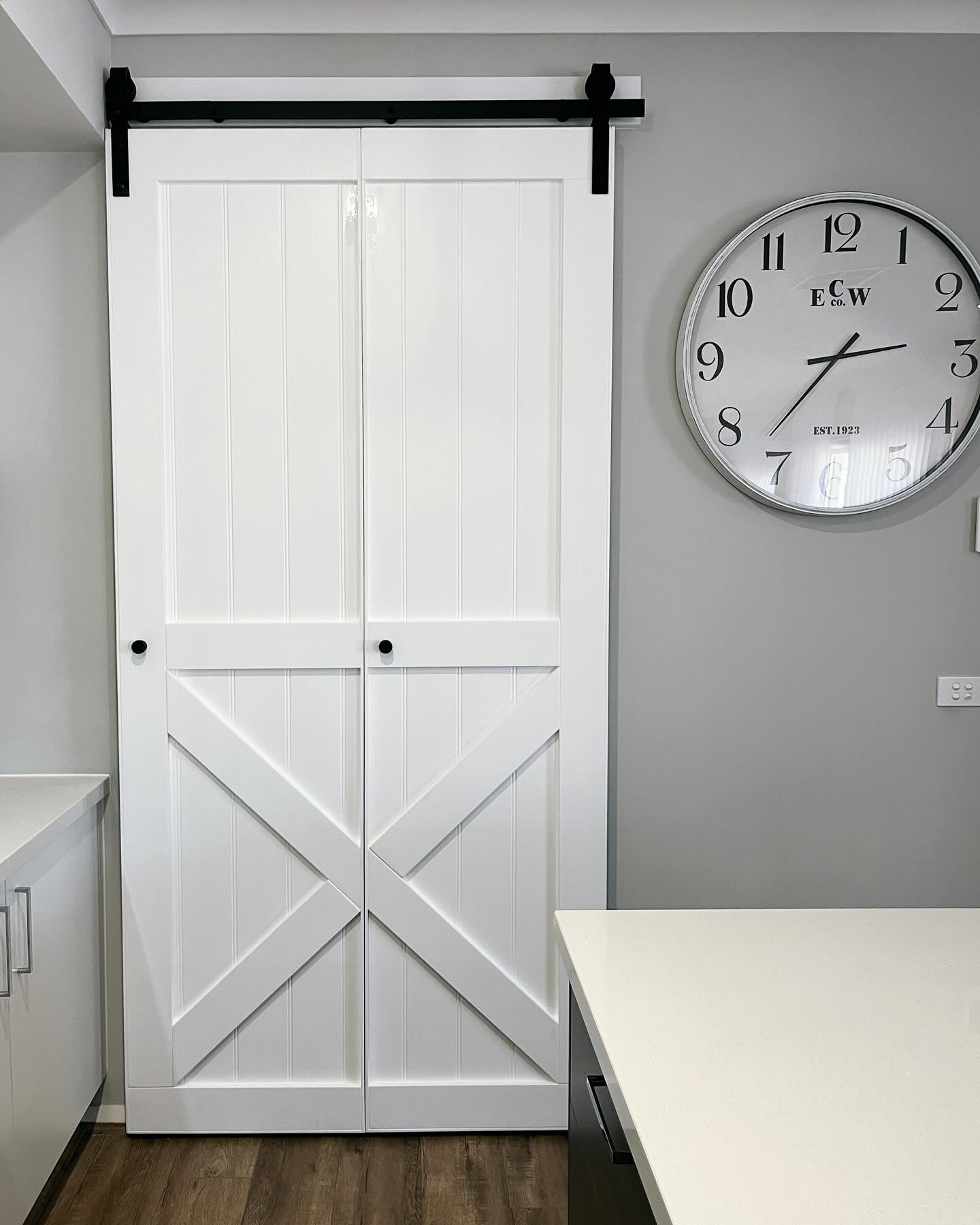
Pros
- Closes spaces that have limited space for hinged or sliding doors to be installed
- Reduces energy costs
- Over 25+ designs to pick from
Cons
- No soft close option
- No extended skirting option
- Needs space for doors to fold open
- Takes two hands to operate
- Problems with handles can occur
Installation
- Installation time required 1hr-1.5hrs
- No LVL or extra beams required
- Full warranty on all installations
Concealed Track System
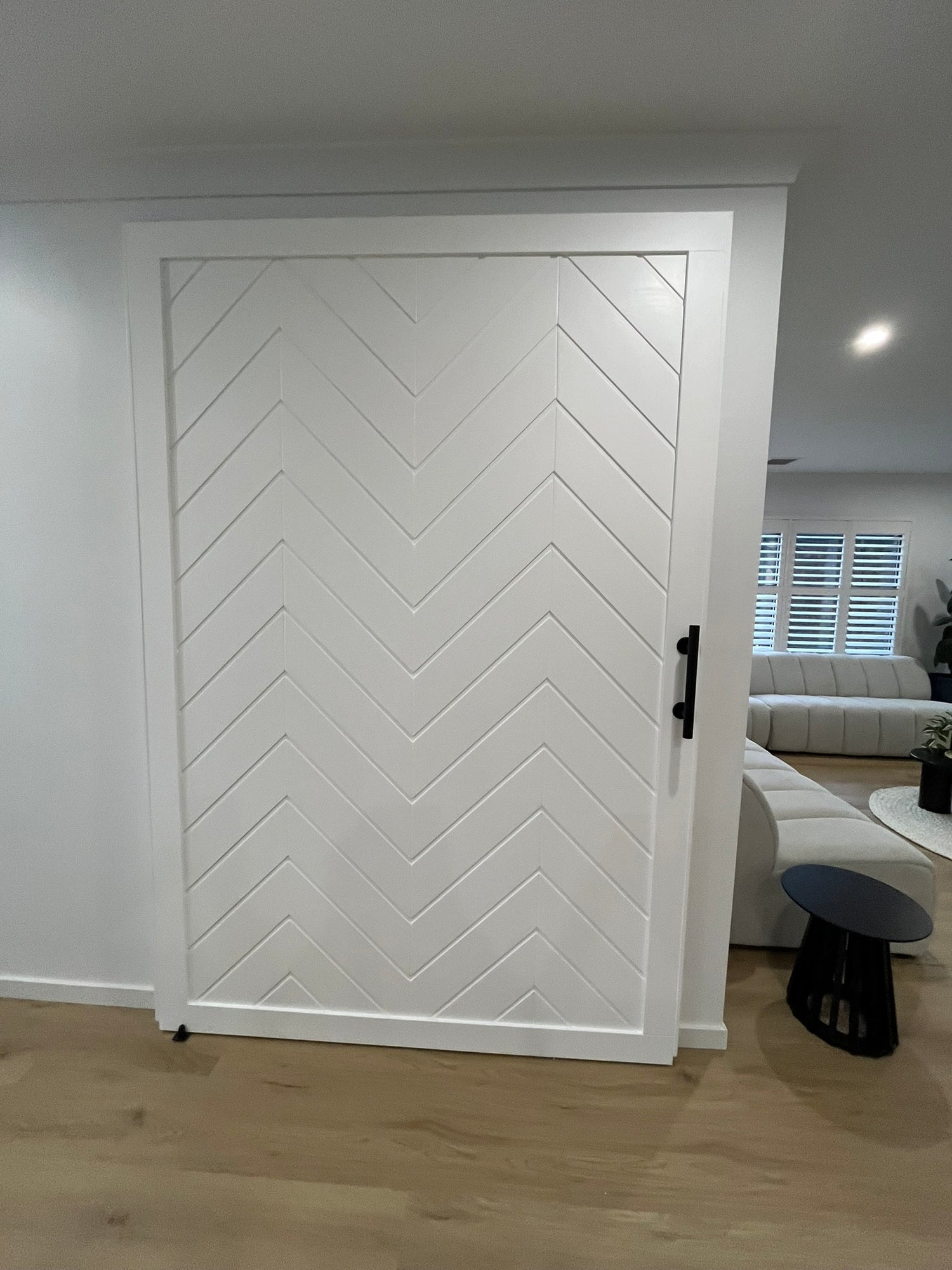
The Invisible Track System is perfect for a sleek timeless look where the track is invisible. Single and double doors are available for this system.
Suitability
- Door width: 600mm- 1600mm
- Door height: 2100mm-2300mm
- No door jamb recommended
Colours
- n/a - No track
- Aluminum floor track
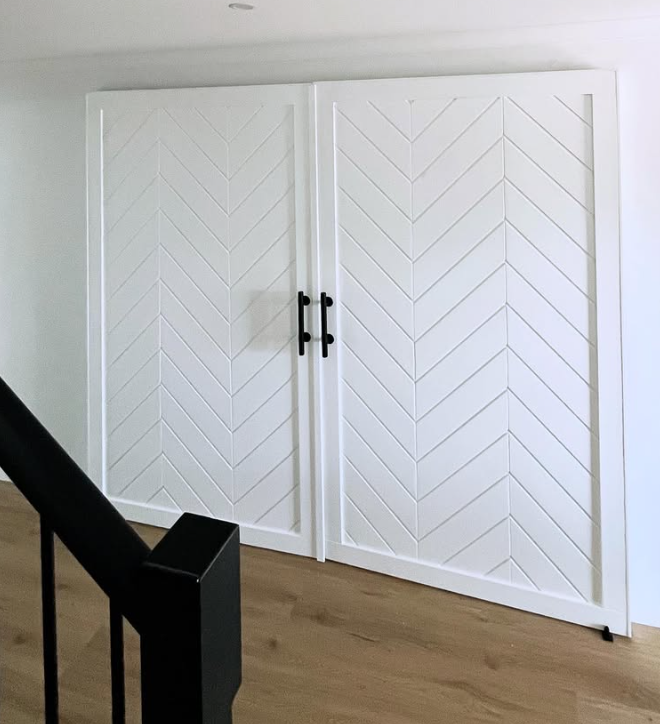
Pros
- No bulkhead needed (will leave small gap to ceiling)
- Alternative options to barn door look
- Perfect for privacy with extended skirtings option available
- Reduces energy costs
- Over 25+ designs to pick from
Cons
- Not recommended for frequently used doors
- More expensive than alternative options
- No soft close options
- Uneven floors can impact operation of door
- Has a track along the floor
Installation
- Installation time required 30min-1hr
- No LVL or extra beams required
- Full warranty on all installations
Ceiling Mount Track System
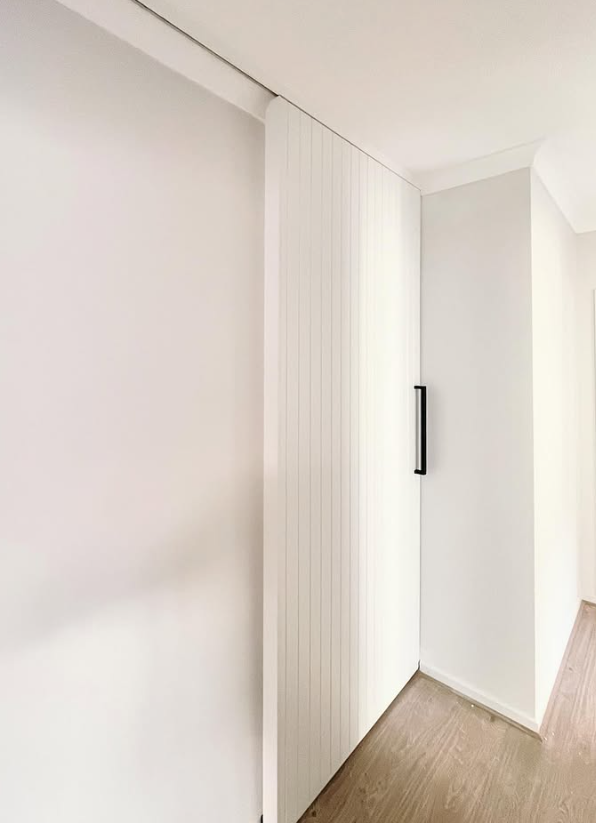
Ceiling Mounted Doors are a great alternative to the standard barn door track, especially if there is no bulkhead or you are looking to close the space completely to the ceiling and looking for something a little more modern.
Suitability
- Door width: 600mm- 1800mm
- Door height: 2350mm-2800mm
- Side Mounted option also available (Top skirting 110mm - instead of 42mm)
Colours (Track cover)
- White
- Black
- Gold
- Any painted colour
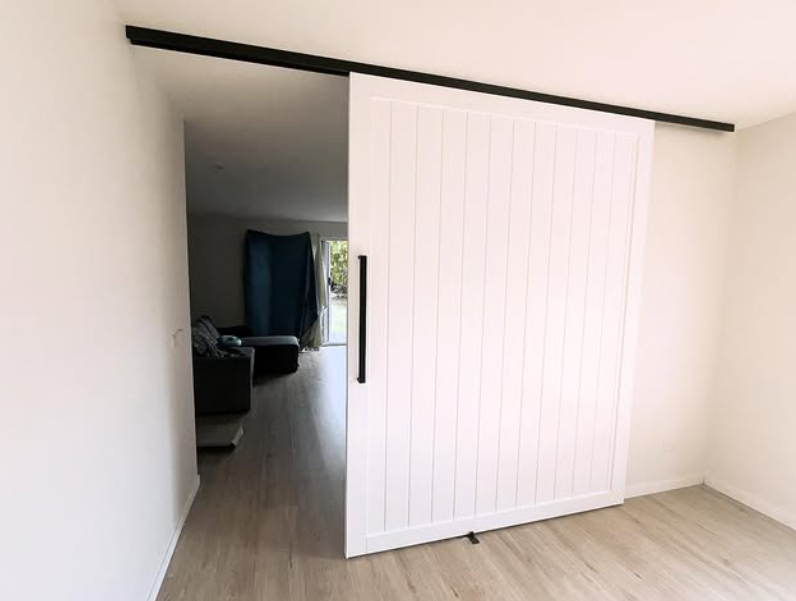
Pros
- No bulkhead need
- Can be close to wall more than other systems
- Perfect for privacy with extended skirtings option available
- Reduces energy costs
- Over 25+ designs to pick from
Cons
- Substantially more expensive due to installation time
- No soft close options available
- Floor to ceiling space must be level and square
- Skirtings and architraves can affect the space between the door and the wall
Installation
- Installation time required 2hrs-4hrs
- Full warranty on all installations
